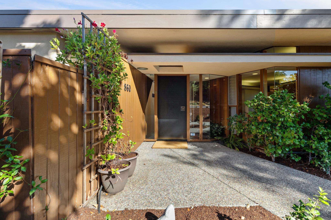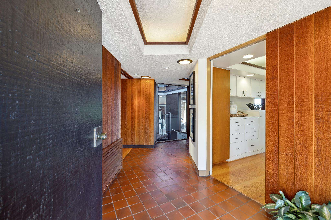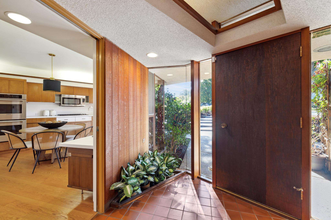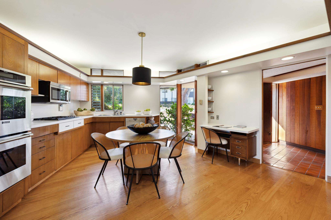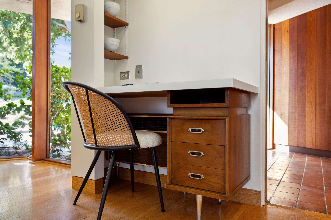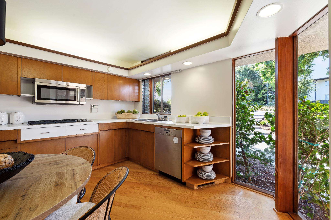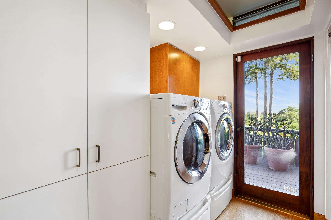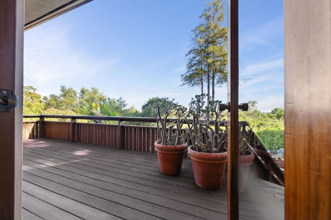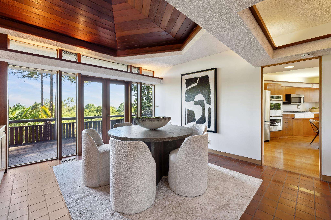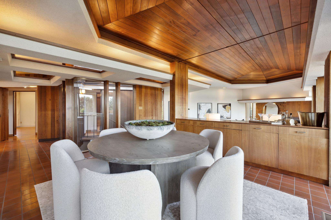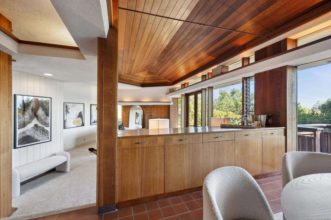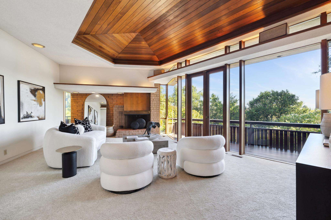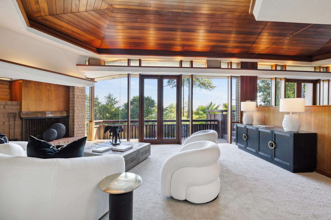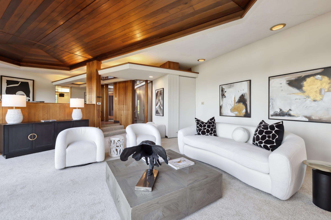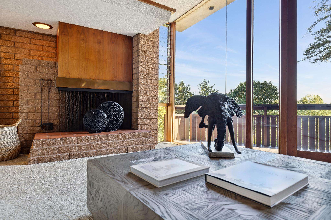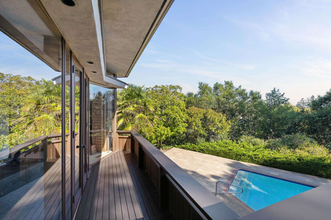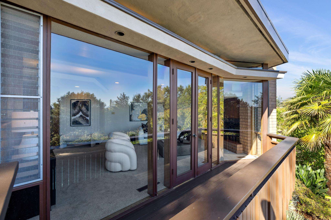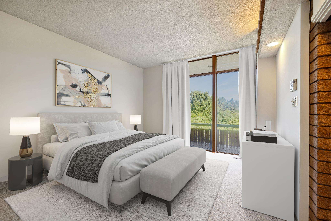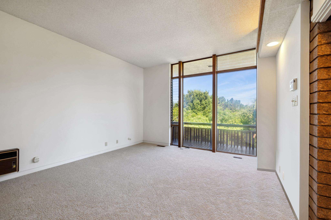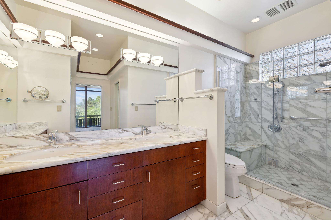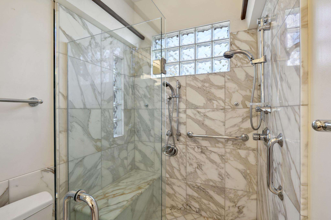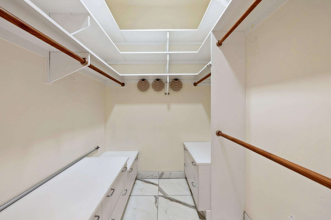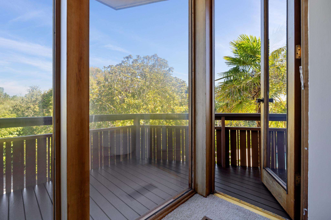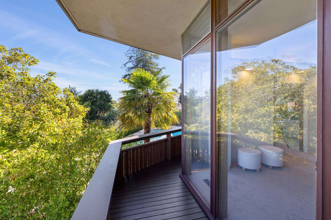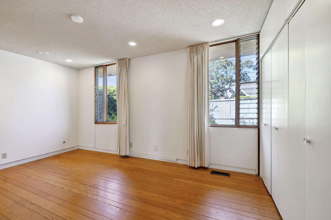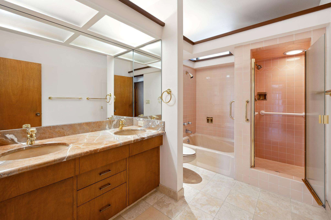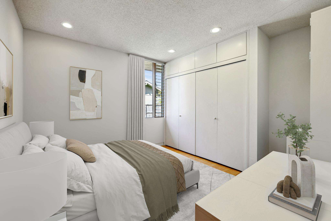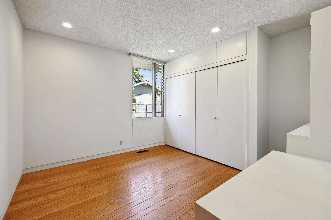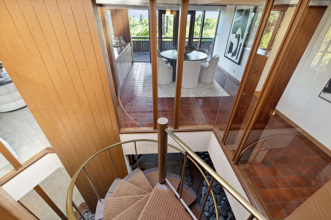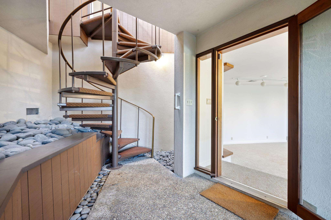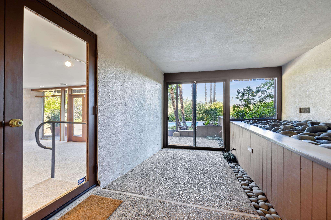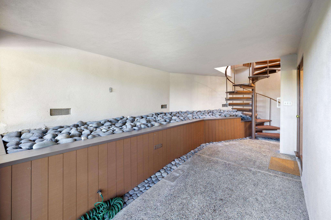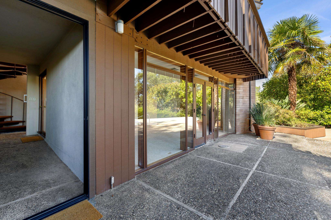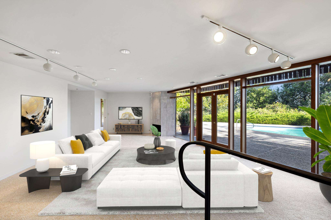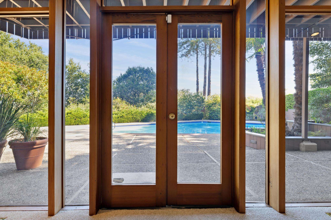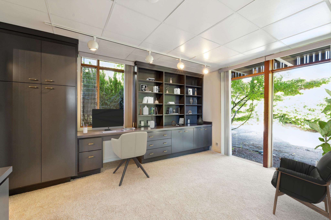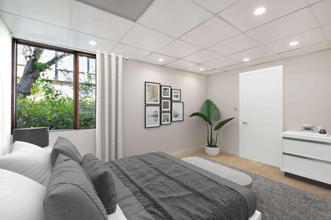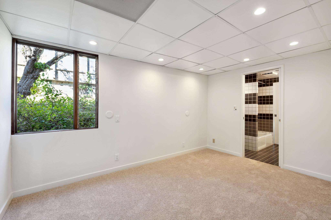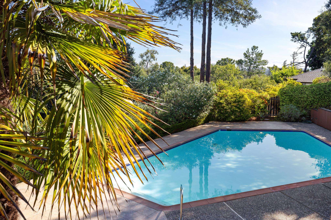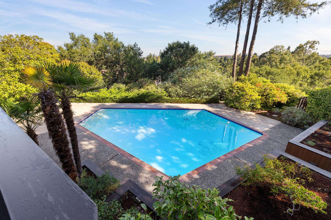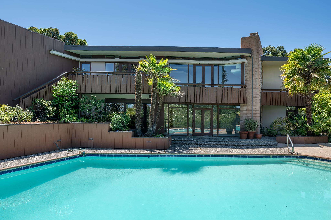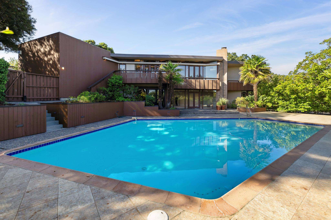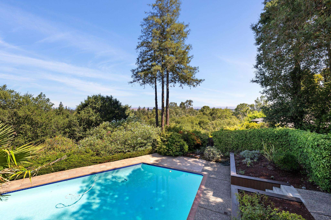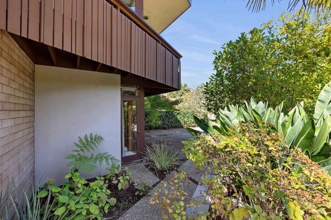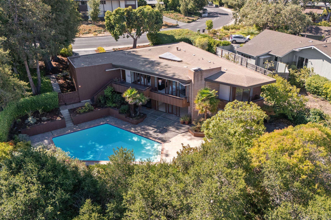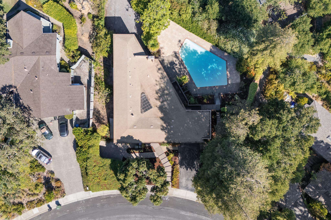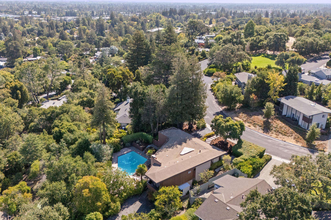Colleen Foraker & Carolyn Keddington Present
Frank Lloyd Wright Inspired Mid-Century Modern
∎
$2,995,000
860 Lathrop Drive, Stanford
All Property Photos
∎
Property Details
∎
beds
4
baths
3
interior
3,435 sq ft
neighborhood
Stanford
Frank Lloyd Wright Inspired Mid-Century Modern
*Available to qualified Stanford faculty and staff only* A moment in time is recaptured in this spectacular 1960s mid-century modern home reminiscent of Frank Lloyd Wright’s philosophy of organic architecture—designing in harmony with humanity and the environment. Positioned with marvelous views of the East Bay hills, this dramatic property features clean lines, natural wood framing and masterful angularity. Walls of glass and oversized windows infuse the home with natural light. The impressive living dining great room with its vaulted wood ceiling, corner brick fireplace and surrounding deck is an inviting entertaining space. The retro eat-in kitchen is ideal for traditional family dinners. Arranged on two levels, the unique floor plan offers incredible flexibility. A primary and two additional bedrooms are on the main level while the fourth bedroom, an office plus an expansive family room that opens to the pool area are on the lower level, accessed through an enclosed spiral staircase. Perimeter trees provide a private setting for the home and polygon shaped pool. Just a few homes away from Lathrop Park and not far from the Stanford Dish, this exceptional property also offers a prestigious campus location with access to excellent public schools!
Listed for $2,995,000
Highlights of the Home
Spectacular 1960s mid-century modern home on two levels with 4 bedrooms plus an office
Approximately 3,435sf home sited on a 16,553sf lot with marvelous views of the East Bay hills
Defining architectural elements include clean lines, natural wood framing, walls of glass, oversized windows and masterful angularity
The tiled foyer entry leads to an impressive living dining great room with a vaulted wood ceiling, a corner brick fireplace with copper highlights and a deck to enjoy the marvelous views
The retro eat in kitchen offers stainless steel appliances, ample storage space plus a laundry area
The spacious primary bedroom suite features a luxurious bathroom by Harrell Remodeling and a private deck with treetop views
Two additional main floor bedrooms share a large hall bath
An enclosed spiral staircase leads to the lower level with the fourth bedroom, a fully outfitted office and an expansive family room that opens to the pool area
The two car garage is lined with convenient built in shelving
Drought tolerant plantings and perimeter trees provide a lovely and private setting
An exceptional campus location -- Lathrop Park with its oak studded walking paths and children’s play area is just up the street and hiking at the Stanford Dish is just a few blocks away
Exceptional Palo Alto public schools—Nixon Elementary k-5, Fletcher Middle 6-8 and Gunn High School 9-12
FLOOR PLAN
∎
Details of main level and lower level floor plan
Details of main level and lower level floor plan
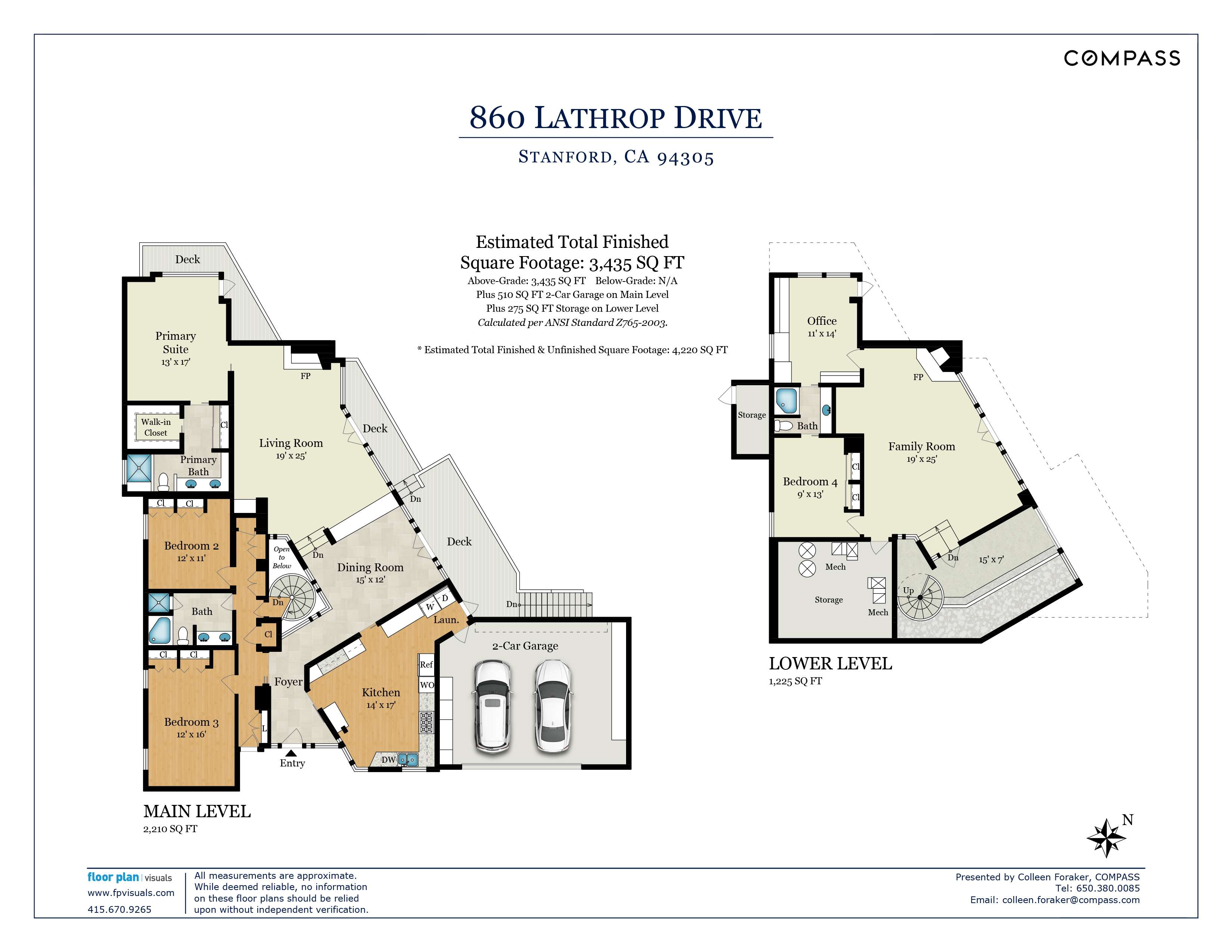
Site Plan
∎
Site plan showing overview of home and yard with pool
Site plan showing overview of home and yard with pool

walkthrough
Property Tour
∎
about this
Neighborhood
∎
AREA MAP
∎
Area map shows where shops, schools, restaurants and recreation are in relation to the property
Area map shows where shops, schools, restaurants and recreation are in relation to the property
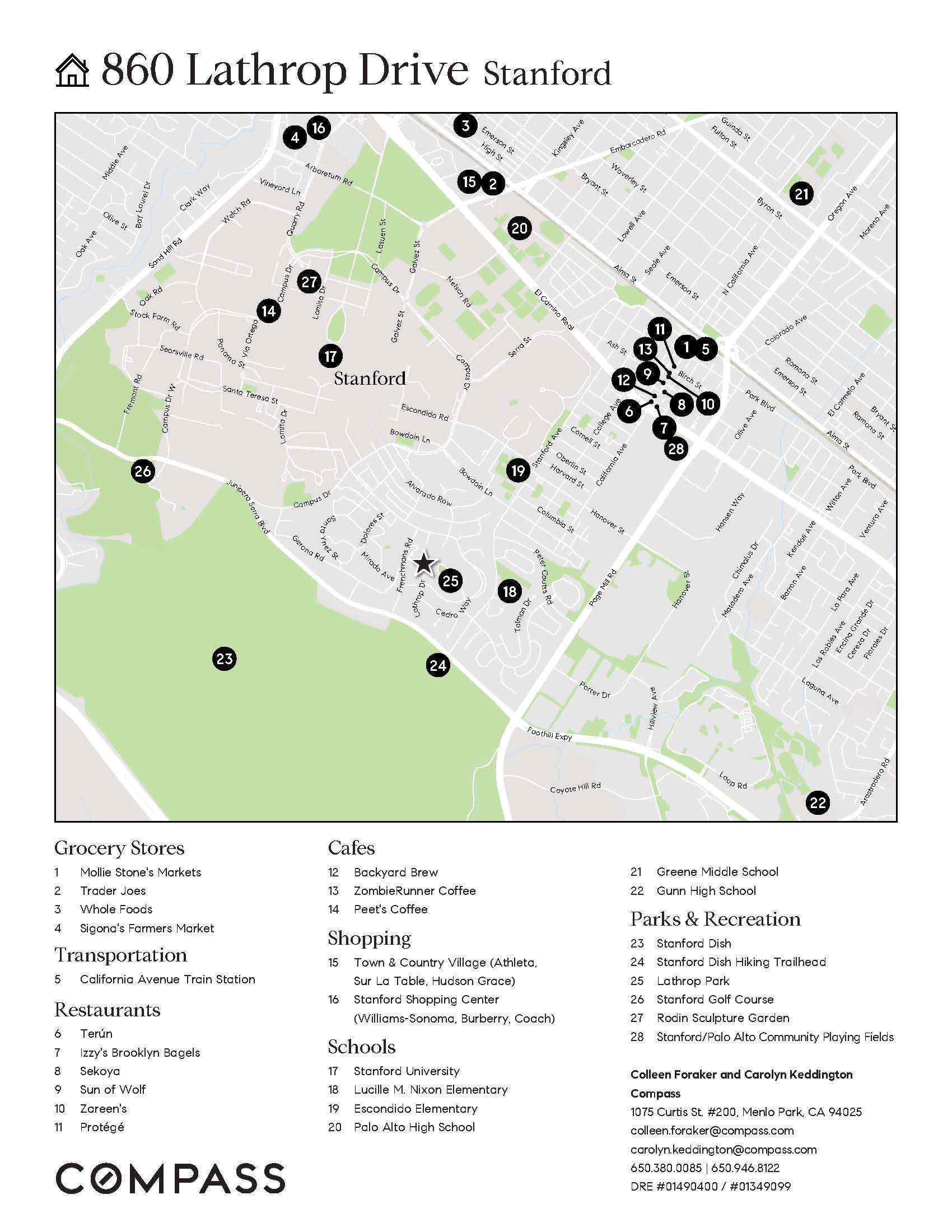

Colleen Foraker

Carolyn Keddington
Get In Touch
∎
Thank you!
Your message has been received. We will reply using one of the contact methods provided in your submission.
Sorry, there was a problem
Your message could not be sent. Please refresh the page and try again in a few minutes, or reach out directly using the agent contact information below.

Colleen Foraker

Carolyn Keddington
Email Us

